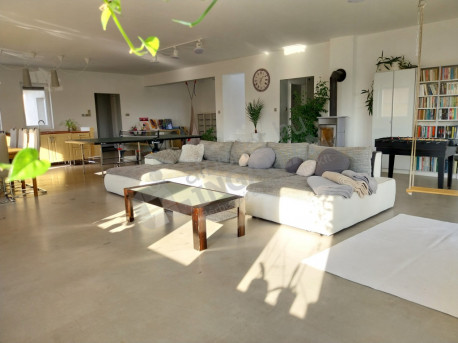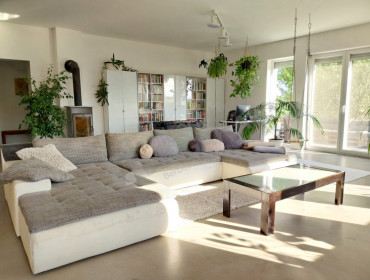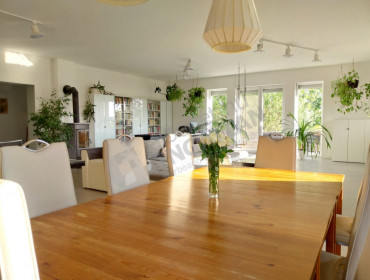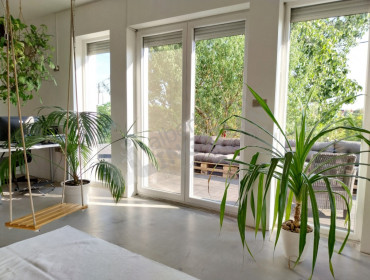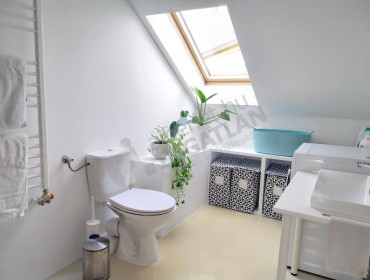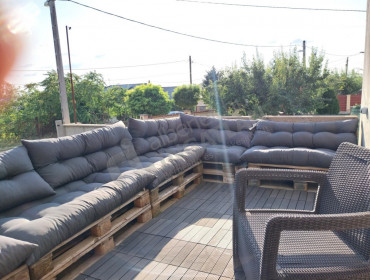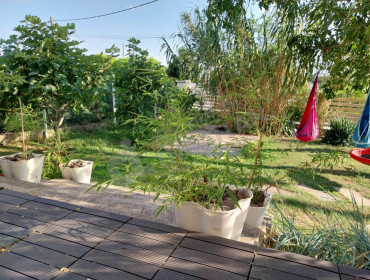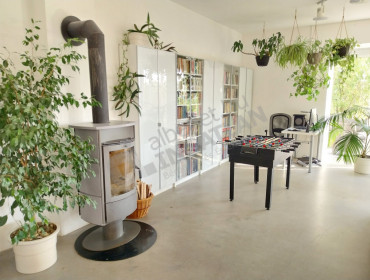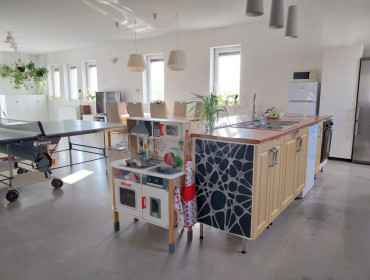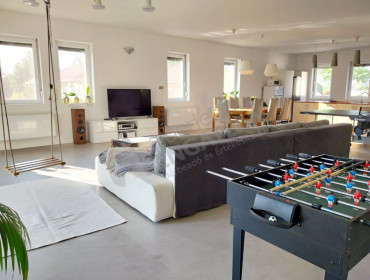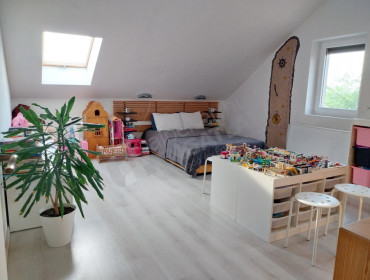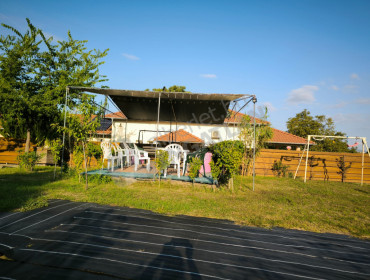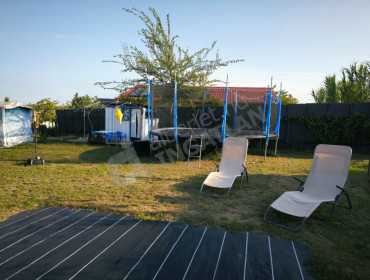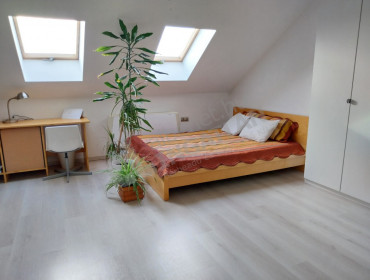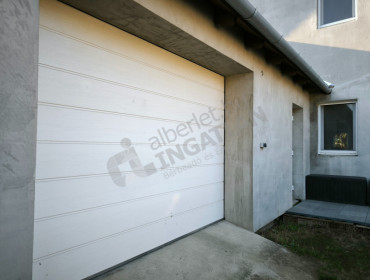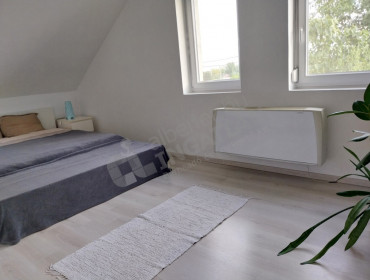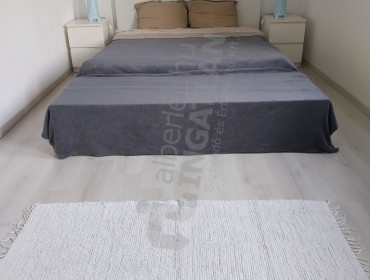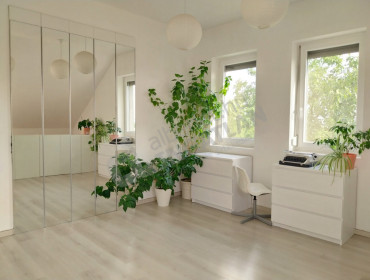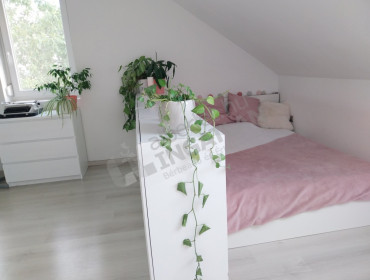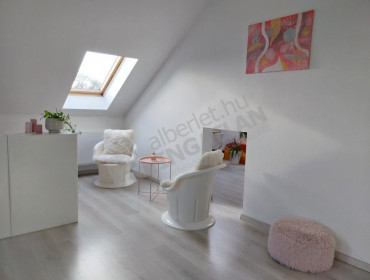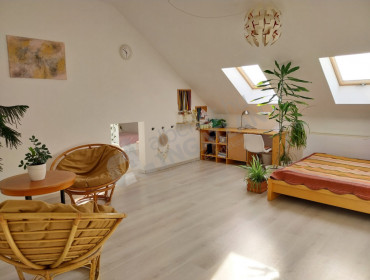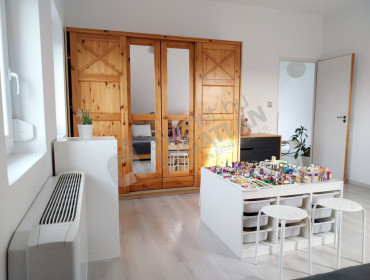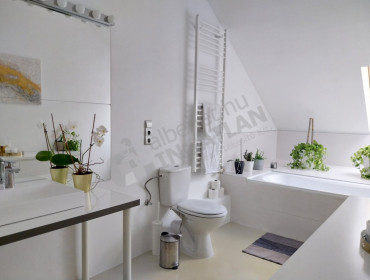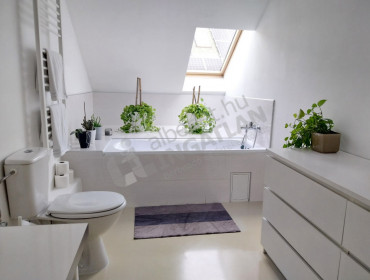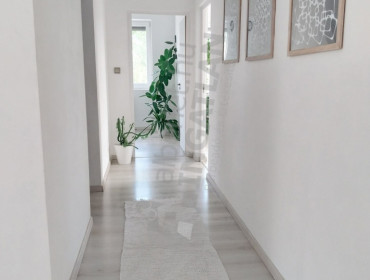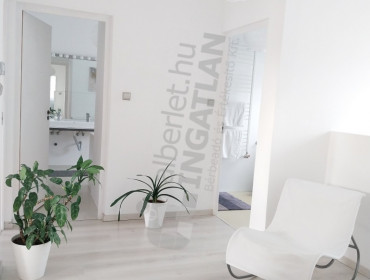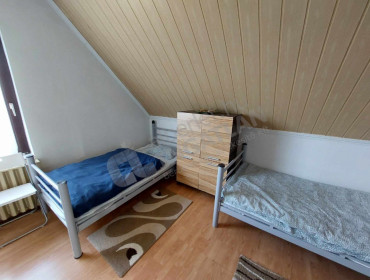Budapest, district XXIII. Pál apostol utca
Pál apostol utca, 257 m2 detached house for sale
Family house for sale in Soroksár Apostolhegy!
Excellent location, in a quiet side street, one street away from the Little Danube. The gross house of 300 sqm and the house of 257 sqm net is located on a plot of 1200 sqm and has an orderly ownership relationship. The overhead is extremely affordable!
From the street front, we can climb a wide staircase to the spacious terrace of about 30 sqm, from where entering the hallway, we are greeted by an imposing 100 sqm living room with dining room and kitchen. Thanks to the unique design, it can even be detached as a room. There is also storage and toilet in the hallway.
The rear garden can be reached through a second vestibule, where the boiler room (with toilet and sink) and garage are located. From the garage you can enter a workshop or storage room of about 13 sq.m.
From the living room a staircase leads upstairs, where a spacious corridor opens to the bathroom (with built-in shower and toilet), another bathroom (with bath and toilet), 4 rooms and a gardrobe, which can even function as a room.
Coverings:
- Ground floor - lacquered polished concrete
- Upstairs - laminate flooring
- Bathrooms - resin floor
Joinery:
Plastic doors and windows with mosquito nets
Electric remote control shutter for
Velux roof windows
Hörmann electric remote control
This family house is an ideal choice for larger families or companies, for creating a showroom, offices upstairs and storage space in the garden.
Ground floor:
100 sqm living room, kitchen
2 hallways, toilet, storage room, boiler room, garage, workshop, 30 sqm terrace
Floor:
Corridor, 2 bathrooms (with bathtub and built-in shower), 4 rooms, gardrobe room
Excellent location, in a quiet side street, one street away from the Little Danube. The gross house of 300 sqm and the house of 257 sqm net is located on a plot of 1200 sqm and has an orderly ownership relationship. The overhead is extremely affordable!
From the street front, we can climb a wide staircase to the spacious terrace of about 30 sqm, from where entering the hallway, we are greeted by an imposing 100 sqm living room with dining room and kitchen. Thanks to the unique design, it can even be detached as a room. There is also storage and toilet in the hallway.
The rear garden can be reached through a second vestibule, where the boiler room (with toilet and sink) and garage are located. From the garage you can enter a workshop or storage room of about 13 sq.m.
From the living room a staircase leads upstairs, where a spacious corridor opens to the bathroom (with built-in shower and toilet), another bathroom (with bath and toilet), 4 rooms and a gardrobe, which can even function as a room.
Coverings:
- Ground floor - lacquered polished concrete
- Upstairs - laminate flooring
- Bathrooms - resin floor
Joinery:
Plastic doors and windows with mosquito nets
Electric remote control shutter for
Velux roof windows
Hörmann electric remote control
This family house is an ideal choice for larger families or companies, for creating a showroom, offices upstairs and storage space in the garden.
Ground floor:
100 sqm living room, kitchen
2 hallways, toilet, storage room, boiler room, garage, workshop, 30 sqm terrace
Floor:
Corridor, 2 bathrooms (with bathtub and built-in shower), 4 rooms, gardrobe room
District XXIII
Settlement Budapest
Sub-district Soroksár – Apostolhegy
Type Detached house
Rooms 6
Energiatanusítvány A
Attic Beépített
Condition Renovated
Heating Fan-coil
View Panoramic
Parking Garage
Bathrooms 2
Air conditioned Yes
Shower / Bathtub Shower
Related properties
Check out our related adverts too

