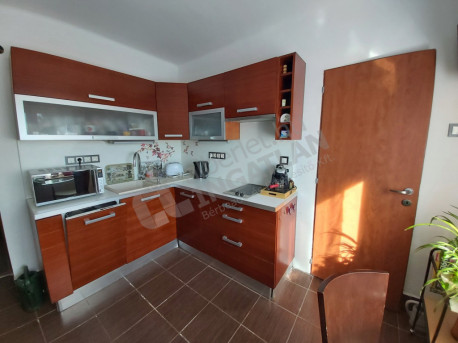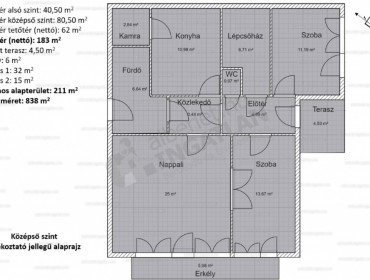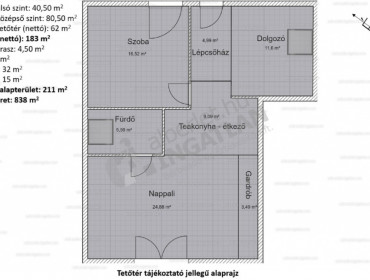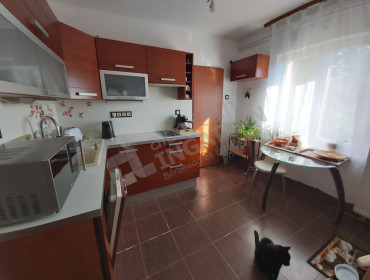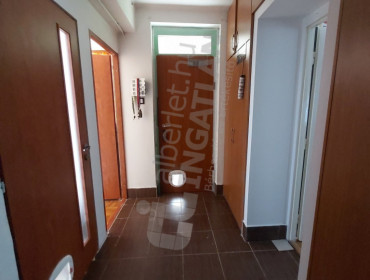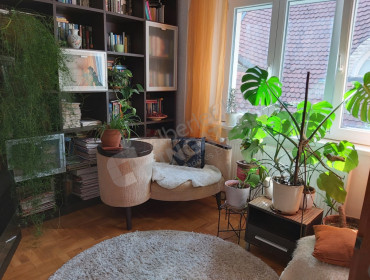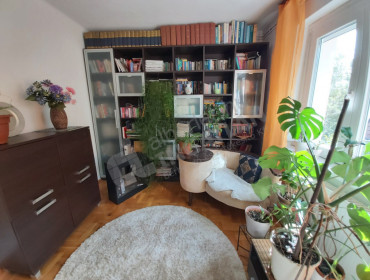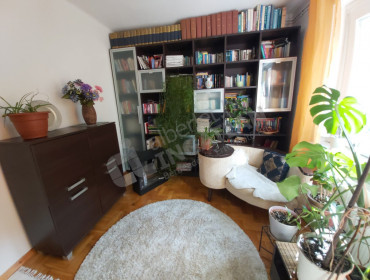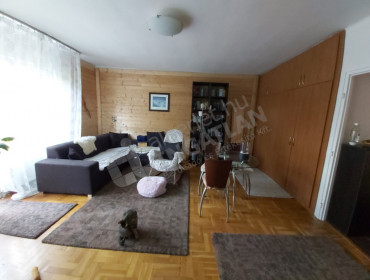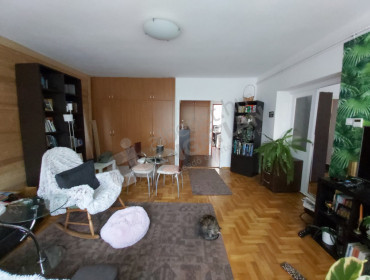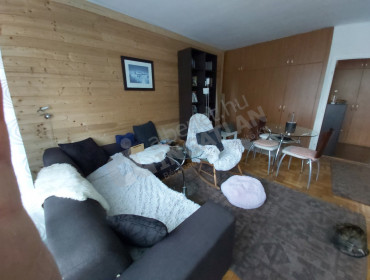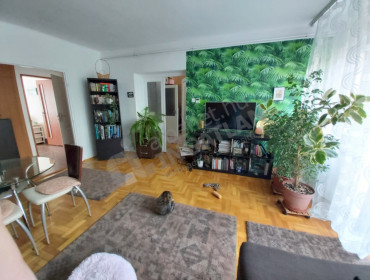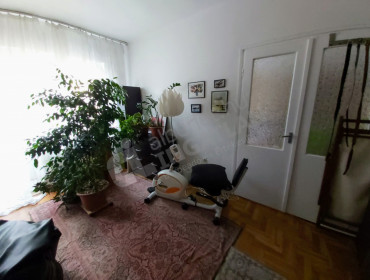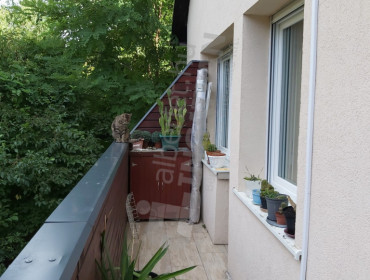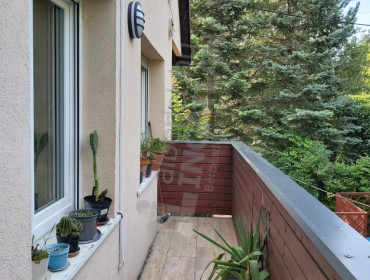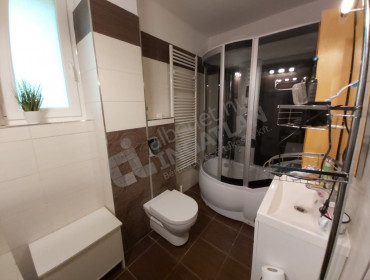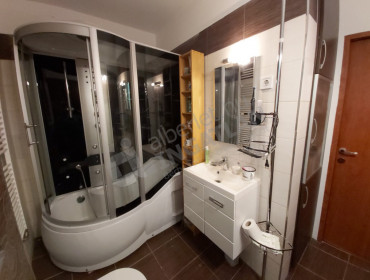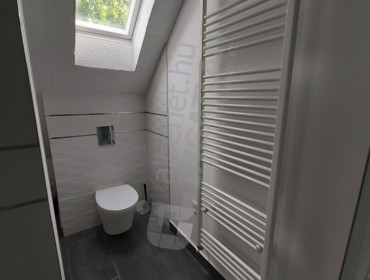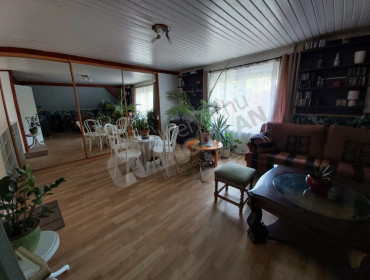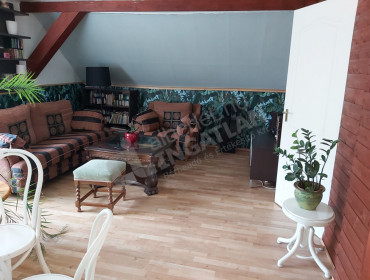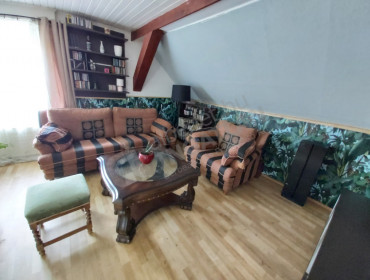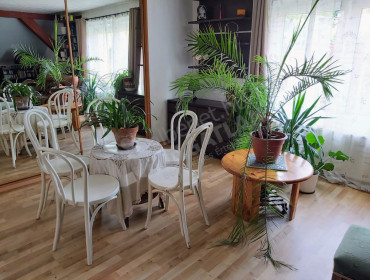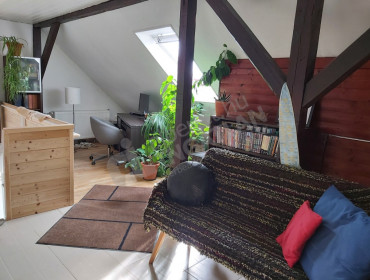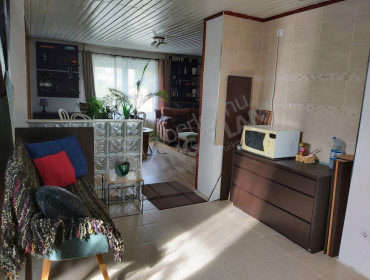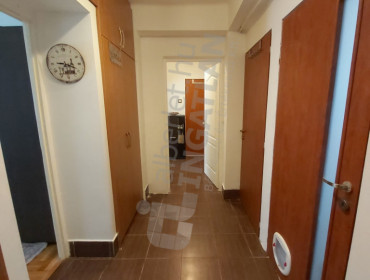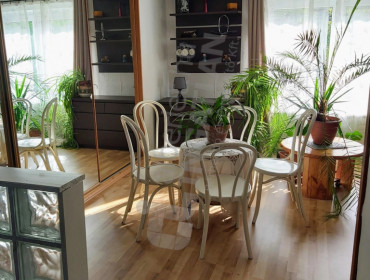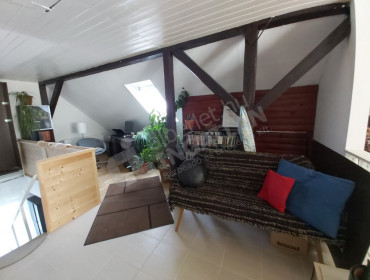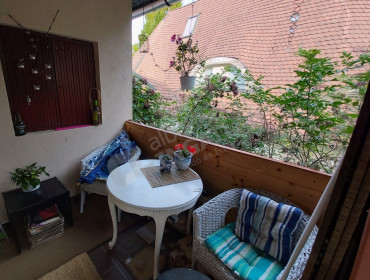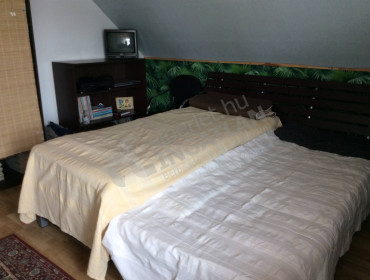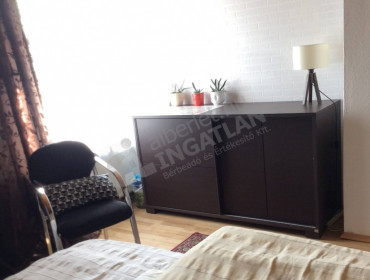Budapest, district II. Zsolt fejedelem utca
Zsolt fejedelem utca, 300 m2 detached house for sale
Energy efficient, two-apartment family house for sale
Suitable for three generations!
For sale is a special property near the French school, in a quiet, tidy cul-de-sac. The property includes two apartments with separate entrances: a studio and an internal two-storey apartment with a balcony.
Key features:
Size: 300 m²
Useful floor area: 211 m²
Net floor area: 183 m²
Lot size: 838 m²
Year Built: 1978
Renovations:
Roof
Doors and windows (3-layer glazing on the middle level)
Shutters
Bathrooms and kitchen
Security door for both apartments
Complete heating system (circulator, radiators, pipelines)
External insulation and coloring
Garage doors (the larger automatic, with personal driveway, insulated, the other hand-lifted, also insulated)
Floating gate for entering the plot
Garages and other premises:
30 m² garage with automatic door and personal entrance, industrial electricity and manhole.
18 m² garage with manually raised door.
2 m² separate storage that can be used as a workshop, storage, gym or two additional rooms (living room and study).
Chimneys and heating:
On each level is accessible for the design of the chimney fireplace.
Night electricity in the studio for the boiler.
The two-storey apartment is supplied with hot water by the combi circulator.
Plot and garden:
Flat plot with many trees and bushes (plums, apples, magnolias, silk acacia, thujas, lilac, hawthorn, bamboo).
Place for a pool in the back.
Small concrete garden pond with aerator.
Separate apartments:
On each level there are kitchen outlets and complete baths with toilet.
Kitchen in use on the middle floor.
In a separate room plus, fourth toilet.
This property is an ideal choice for several generations to live together or to be used as two separate apartments. Don't miss this exceptional opportunity!
Suitable for three generations!
For sale is a special property near the French school, in a quiet, tidy cul-de-sac. The property includes two apartments with separate entrances: a studio and an internal two-storey apartment with a balcony.
Key features:
Size: 300 m²
Useful floor area: 211 m²
Net floor area: 183 m²
Lot size: 838 m²
Year Built: 1978
Renovations:
Roof
Doors and windows (3-layer glazing on the middle level)
Shutters
Bathrooms and kitchen
Security door for both apartments
Complete heating system (circulator, radiators, pipelines)
External insulation and coloring
Garage doors (the larger automatic, with personal driveway, insulated, the other hand-lifted, also insulated)
Floating gate for entering the plot
Garages and other premises:
30 m² garage with automatic door and personal entrance, industrial electricity and manhole.
18 m² garage with manually raised door.
2 m² separate storage that can be used as a workshop, storage, gym or two additional rooms (living room and study).
Chimneys and heating:
On each level is accessible for the design of the chimney fireplace.
Night electricity in the studio for the boiler.
The two-storey apartment is supplied with hot water by the combi circulator.
Plot and garden:
Flat plot with many trees and bushes (plums, apples, magnolias, silk acacia, thujas, lilac, hawthorn, bamboo).
Place for a pool in the back.
Small concrete garden pond with aerator.
Separate apartments:
On each level there are kitchen outlets and complete baths with toilet.
Kitchen in use on the middle floor.
In a separate room plus, fourth toilet.
This property is an ideal choice for several generations to live together or to be used as two separate apartments. Don't miss this exceptional opportunity!
District II
Settlement Budapest
Sub-district II/A kerület – Budaliget
Type Detached house
Rooms 7
Energiatanusítvány D
Condition Renovated
Heating Cirko system
View Garden
Parking Garage

