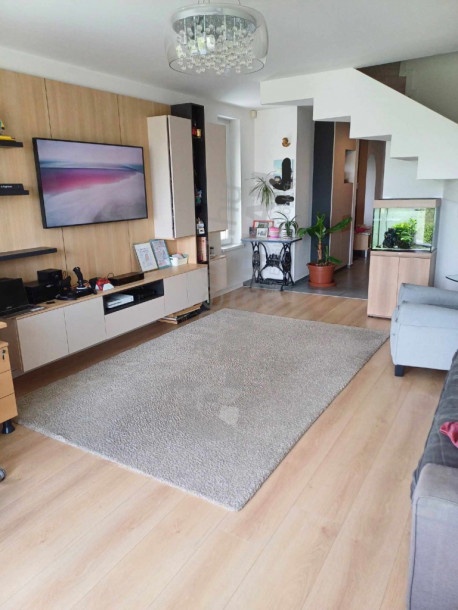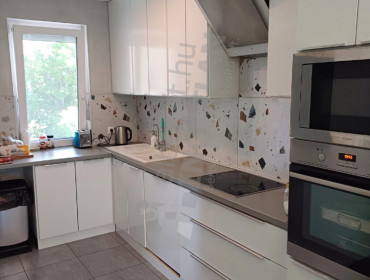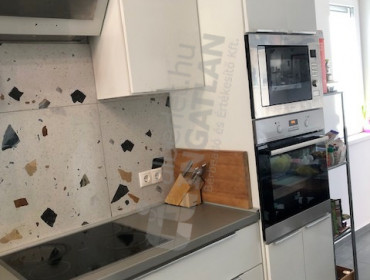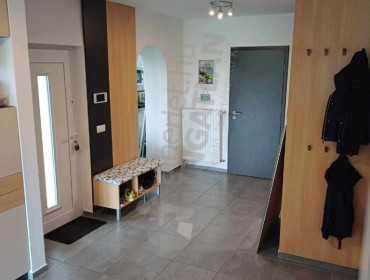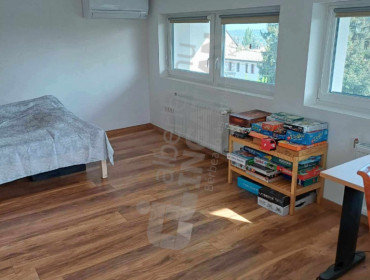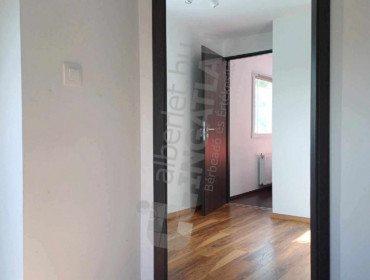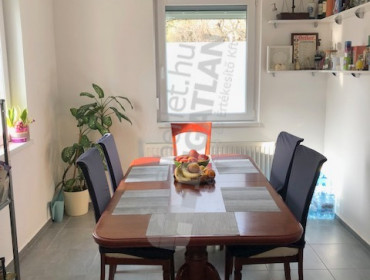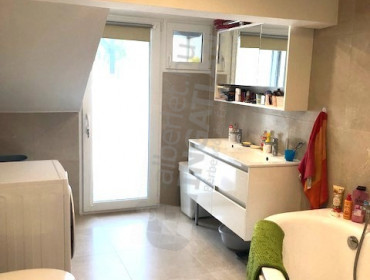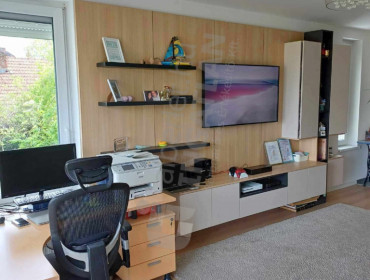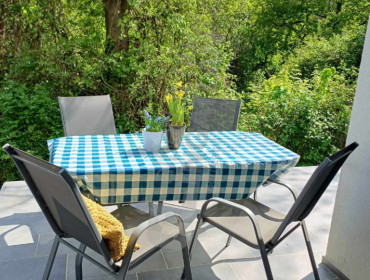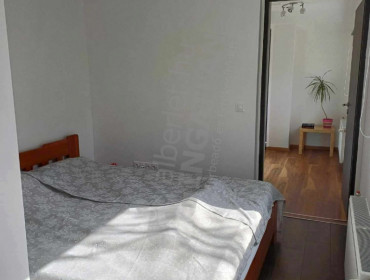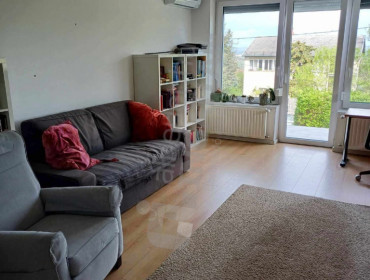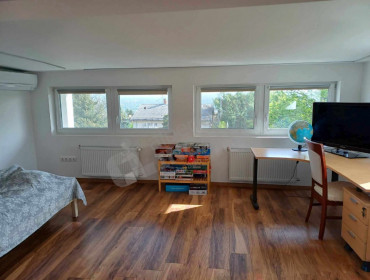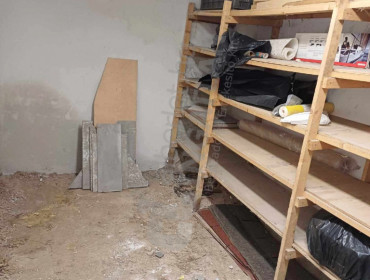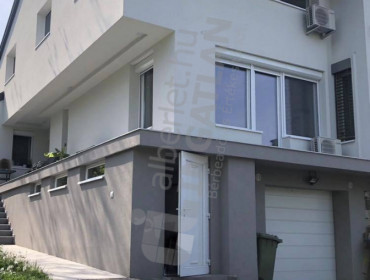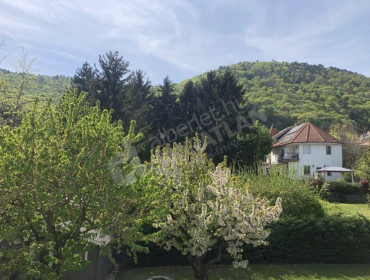Budapest, district III. Erdőalja út
Erdőalja út, 140 m2 brick flat for sale
Panoramic apartment for sale in district III, Táborhegy
Address: III. district, Táborhegy, beginning of Erdőalja út
Apartment type: Two-storey, fully renovated apartment
Layout:
4 rooms
2 bathrooms
Separate kitchen and dining area
Large terraces
Size: 140 sqm (net)
Terraces: 100 sqm
Garden: 350 sqm own garden, asphalt entrance
Garage and cellar:
35 sqm heated garage, parking space for 2 more cars in the yard
30 sqm cellar, rammed earthen wine cellar
Ground floor layout:
Large entrance hall
Living room with lots of built-in furniture
Separate kitchen with dining area
Small bath + toilet
Guestroom/study
45 m² terrace in a circle
Upstairs layout:
U-shaped wardrobe section
Large bath with corner bathtub
45 m² terrace above with panoramic view
Anteroom
Bedroom
Large room of 30 m² that can be shared
Panorama: Üröm, visible from Megyeri Bridge almost to the Citadel
Orientation: K-DNY, sunbathed, glossy
Transport:
Bus stop 137 almost in front of the house
GoBuda, StopShop, BRITISH SCHOOL 5 min
Tram lines 1 and intertwining (17, 19, 41) on Vienna Road can be reached in 5 minutes
Technical content:
Completely new wiring, meters, pipes
New insulation
Three-layer doors and windows with shutters and mosquito nets
High-performance climate on both levels
Overhead costs for gas and electricity well below the limit
Automatic gate, watering system, video intercom, alarm
Soundproof walls facing the neighbor
Kitchen water filtration system
Standing:
There is only this one apartment in the semi-detached house
Fully independent entrance and garden
Use of the property settled by a use-sharing agreement countersigned by a lawyer
Meters completely separated, in their own name
Condition: Can be moved immediately, free from litigation and encumbrance
Address: III. district, Táborhegy, beginning of Erdőalja út
Apartment type: Two-storey, fully renovated apartment
Layout:
4 rooms
2 bathrooms
Separate kitchen and dining area
Large terraces
Size: 140 sqm (net)
Terraces: 100 sqm
Garden: 350 sqm own garden, asphalt entrance
Garage and cellar:
35 sqm heated garage, parking space for 2 more cars in the yard
30 sqm cellar, rammed earthen wine cellar
Ground floor layout:
Large entrance hall
Living room with lots of built-in furniture
Separate kitchen with dining area
Small bath + toilet
Guestroom/study
45 m² terrace in a circle
Upstairs layout:
U-shaped wardrobe section
Large bath with corner bathtub
45 m² terrace above with panoramic view
Anteroom
Bedroom
Large room of 30 m² that can be shared
Panorama: Üröm, visible from Megyeri Bridge almost to the Citadel
Orientation: K-DNY, sunbathed, glossy
Transport:
Bus stop 137 almost in front of the house
GoBuda, StopShop, BRITISH SCHOOL 5 min
Tram lines 1 and intertwining (17, 19, 41) on Vienna Road can be reached in 5 minutes
Technical content:
Completely new wiring, meters, pipes
New insulation
Three-layer doors and windows with shutters and mosquito nets
High-performance climate on both levels
Overhead costs for gas and electricity well below the limit
Automatic gate, watering system, video intercom, alarm
Soundproof walls facing the neighbor
Kitchen water filtration system
Standing:
There is only this one apartment in the semi-detached house
Fully independent entrance and garden
Use of the property settled by a use-sharing agreement countersigned by a lawyer
Meters completely separated, in their own name
Condition: Can be moved immediately, free from litigation and encumbrance
District III
Settlement Budapest
Sub-district Táborhegy
Type Brick flat
Rooms 4
Energiatanusítvány D
Floor Ground-floor
Condition Good condition
Heating Cirko system
View Panoramic
Parking Garage
Common cost 20000 HUF/month

