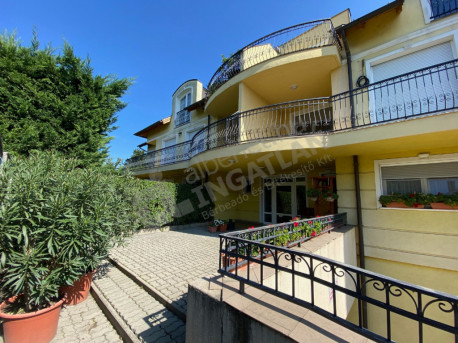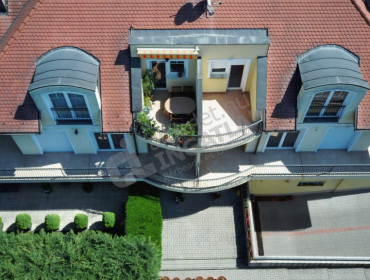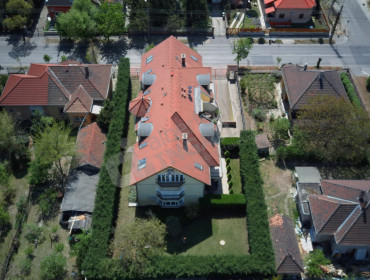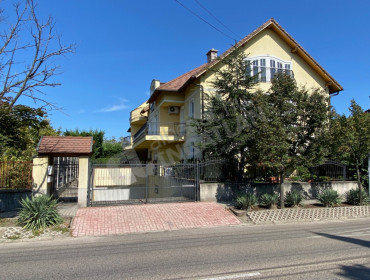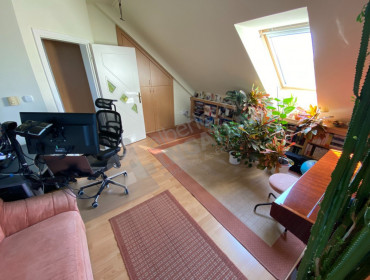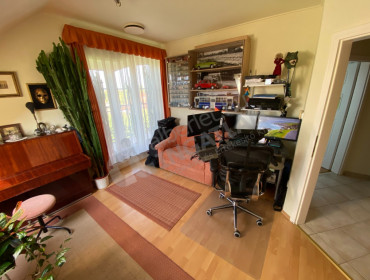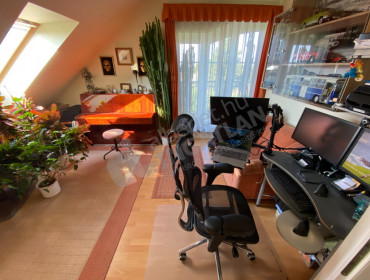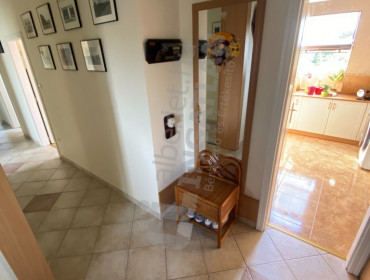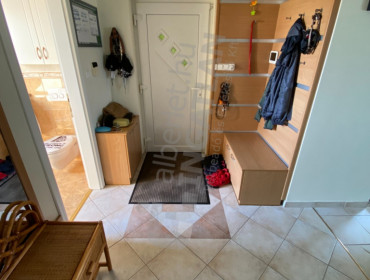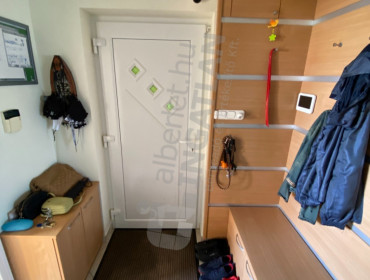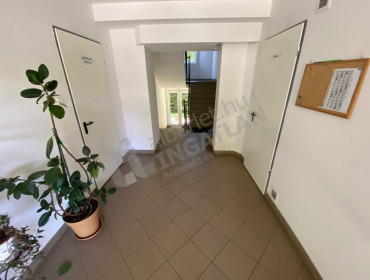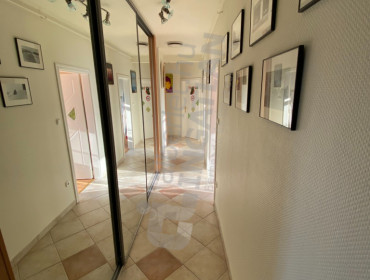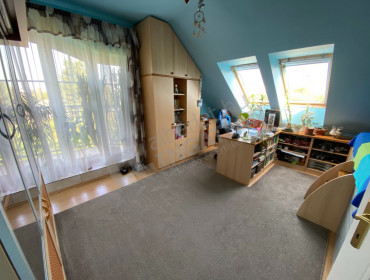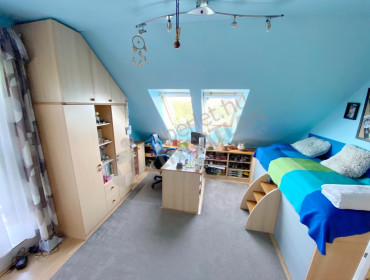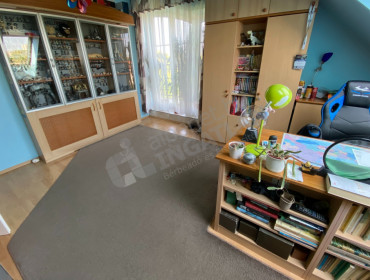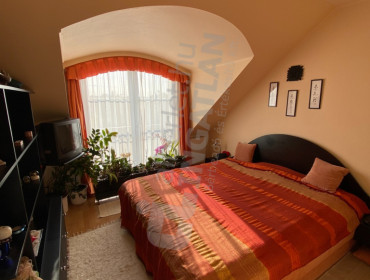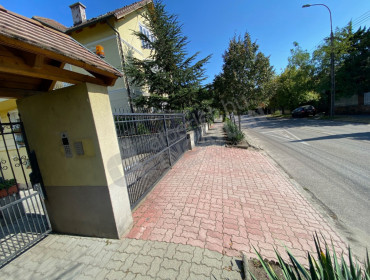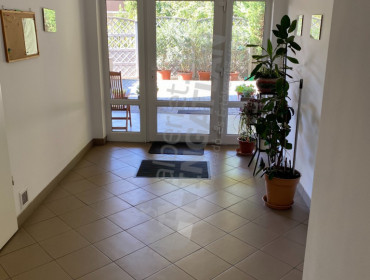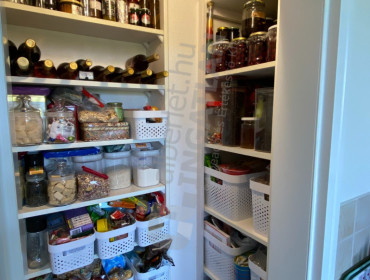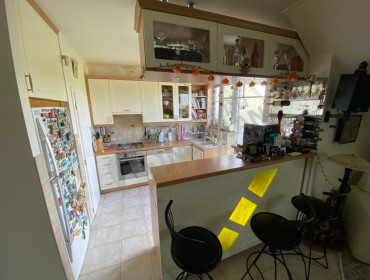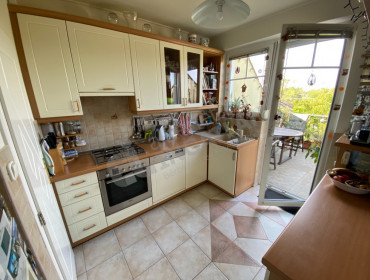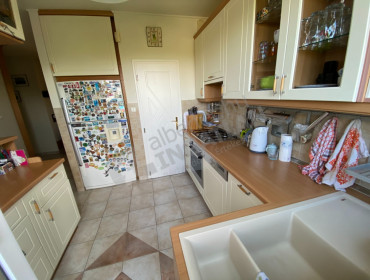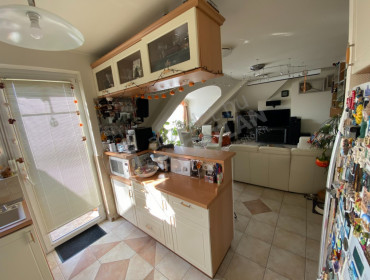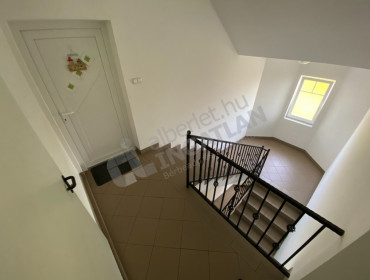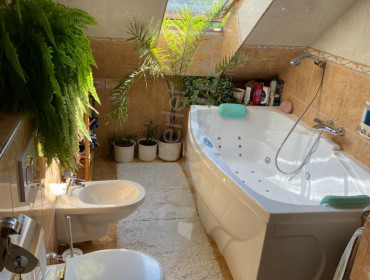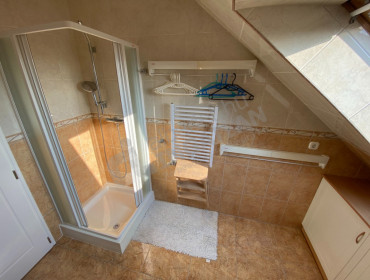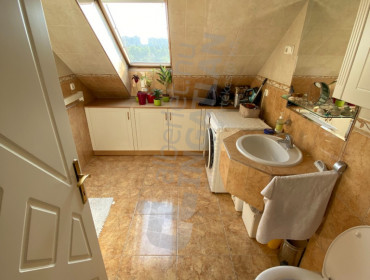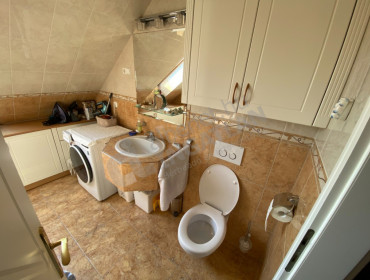Budapest, district XXI. Széchenyi István utca
Széchenyi István utca, 102 m2 brick flat for sale
An exclusive penthouse apartment for sale in the heart of Csepel suburbs!
On one of the most beautiful, green belt main streets of Csepel, in Széchenyi István Street, in the immediate vicinity of the Rákóczi Garden, we offer for sale a large, nicely designed penthouse apartment with a high standard. The property is located on top of a 6-apartment villa building and is a unique 3-way view bright apartment with a panoramic view of the garden, which is the perfect choice for those looking for a premium lifestyle.
The apartment has a double comfortable, modern design, a double underground garage parking space and a storage room. It is the perfect choice for anyone looking for a quiet, suburban environment, spacious spaces and privacy, while all the advantages of the city are within easy reach.
The surroundings are ideal for relaxation and recreation. Green areas, parks and the Danube branch of Ráckeve are just a few steps away, so you can easily spend your free time actively. The infrastructure is outstanding: all important services are available nearby, including shops, doctor's offices, pharmacy, post office, school and kindergarten.
Transport is also excellent: the nearby bus lines (151, 152, 71, H7) are easily accessible, the center of Csepel and the M0 motorway are quickly accessible, so the city center and the surrounding districts can be conveniently reached.
This apartment is an ideal choice for all those who want a calm, green home, but do not want to give up the benefits of transport and the services of the area. Don't miss out on this unique opportunity – it is for sale without litigation and encumbrance!
The most important parameters of the case:
-Villa building built in 2004 and handed over in 2005, in impeccable technical condition,
-POROTHERM 38 cm brick main walls,
-BRAMAC concrete roof tiles,
-SCHIDEL chimney system,
-HÖRMANN remote-controlled garage door system,
-HIKVISION camera system, video intercom access control,
-landscaped ornamental garden with HUNTER automatic irrigation system,
-Monolithic reinforced concrete slab structure, with footfall sound dampening addition,
-Sound-blocking apartment partition masonry,
-Pillar frame structure,
-Edge protectors built into plaster, plastering profiles,
- Decorative pavement at the construction of the pedestrian sidewalks and the underground garage entrance,
-Water filtration equipment,
-Office-quality laminated parquet floors in the rooms,
-Wrought iron railings and front decorative fence,
-Copper gutter and tinplate system,
-Extra-large, comfortable carports + storage rooms on the underground garage level.
The main technical parameters of the apartment:
- Freshly painted, in mint condition, immediately move-in,
-Completely silent DAIKIN multi-inverter ducted air conditioning system, with ceiling fans in the whole apartment, industrial indoor units located in the attic,
-VAILLANT Turbo Tech PRO gas circulator,
-REHAU plastic doors and windows,
-GEBERIT bidet and built-in toilet cisterns in bathrooms,
-GROHE faucet set,
-BOSCH built-in kitchen appliances,
-BLANCO granite faucet and sink,
-LG XXL refrigerator built into kitchen furniture,
-LG XS bar cooler built into the bar counter,
-HIKVISION video intercom and access control system,
-SPECTRA Alarm System,
-SOMFY remote-controlled double-arm sun shade on the kitchen terrace,
-Fiberglass wallpaper on all wall surfaces, thus hairline crack-free wall surfaces,
-Custom-made built-in furniture in each room,
-Built-in kitchen furniture and bar counter,
-Wardrobe built up to the ceiling,
-More than 60 electrical sockets,
-Built-in washbasin counters covered with tiles,
-Acrylic XXL hydromassage bathtub,
-Acrylic shower tray with RAVAK shower enclosure,
- Underfloor and radiator heating controlled by a separate branch,
-In-wall speakON speaker connectors for home theater system,
-Audio-video projector cables wired in the attic for home theater system,
-Motorized projection screen power cable wired in the attic for home theater system,
-Complete black-out darkening of the kitchen and living room for a home theater system.
Dimensions:
-Entrance hall: 6.12 m2
-Kitchen: 8.45 m2
-Pantry:1.74 m2
-Dining room-living room:25,58 (31,36) m2
-Bath:4.66 (7.97) m2
-Bath:5.23 (7.78) m2
-Wardrobe: 7.86 m2
-Hallway:4,57 m2
-Room:12.94 (19.77) m2
-Room:13.87 (20.01) m2
-Room:10.79 (13.34) m2
-Terrace:8,51 m2
-Terrace:2,33 m2
-Garage:15 m2
-Garage:15 m2
-Storage:3.5 m2
-Total: 101.81 (128.97) living area + 44.34 m2 Terrace, Garage and Storage room.
On one of the most beautiful, green belt main streets of Csepel, in Széchenyi István Street, in the immediate vicinity of the Rákóczi Garden, we offer for sale a large, nicely designed penthouse apartment with a high standard. The property is located on top of a 6-apartment villa building and is a unique 3-way view bright apartment with a panoramic view of the garden, which is the perfect choice for those looking for a premium lifestyle.
The apartment has a double comfortable, modern design, a double underground garage parking space and a storage room. It is the perfect choice for anyone looking for a quiet, suburban environment, spacious spaces and privacy, while all the advantages of the city are within easy reach.
The surroundings are ideal for relaxation and recreation. Green areas, parks and the Danube branch of Ráckeve are just a few steps away, so you can easily spend your free time actively. The infrastructure is outstanding: all important services are available nearby, including shops, doctor's offices, pharmacy, post office, school and kindergarten.
Transport is also excellent: the nearby bus lines (151, 152, 71, H7) are easily accessible, the center of Csepel and the M0 motorway are quickly accessible, so the city center and the surrounding districts can be conveniently reached.
This apartment is an ideal choice for all those who want a calm, green home, but do not want to give up the benefits of transport and the services of the area. Don't miss out on this unique opportunity – it is for sale without litigation and encumbrance!
The most important parameters of the case:
-Villa building built in 2004 and handed over in 2005, in impeccable technical condition,
-POROTHERM 38 cm brick main walls,
-BRAMAC concrete roof tiles,
-SCHIDEL chimney system,
-HÖRMANN remote-controlled garage door system,
-HIKVISION camera system, video intercom access control,
-landscaped ornamental garden with HUNTER automatic irrigation system,
-Monolithic reinforced concrete slab structure, with footfall sound dampening addition,
-Sound-blocking apartment partition masonry,
-Pillar frame structure,
-Edge protectors built into plaster, plastering profiles,
- Decorative pavement at the construction of the pedestrian sidewalks and the underground garage entrance,
-Water filtration equipment,
-Office-quality laminated parquet floors in the rooms,
-Wrought iron railings and front decorative fence,
-Copper gutter and tinplate system,
-Extra-large, comfortable carports + storage rooms on the underground garage level.
The main technical parameters of the apartment:
- Freshly painted, in mint condition, immediately move-in,
-Completely silent DAIKIN multi-inverter ducted air conditioning system, with ceiling fans in the whole apartment, industrial indoor units located in the attic,
-VAILLANT Turbo Tech PRO gas circulator,
-REHAU plastic doors and windows,
-GEBERIT bidet and built-in toilet cisterns in bathrooms,
-GROHE faucet set,
-BOSCH built-in kitchen appliances,
-BLANCO granite faucet and sink,
-LG XXL refrigerator built into kitchen furniture,
-LG XS bar cooler built into the bar counter,
-HIKVISION video intercom and access control system,
-SPECTRA Alarm System,
-SOMFY remote-controlled double-arm sun shade on the kitchen terrace,
-Fiberglass wallpaper on all wall surfaces, thus hairline crack-free wall surfaces,
-Custom-made built-in furniture in each room,
-Built-in kitchen furniture and bar counter,
-Wardrobe built up to the ceiling,
-More than 60 electrical sockets,
-Built-in washbasin counters covered with tiles,
-Acrylic XXL hydromassage bathtub,
-Acrylic shower tray with RAVAK shower enclosure,
- Underfloor and radiator heating controlled by a separate branch,
-In-wall speakON speaker connectors for home theater system,
-Audio-video projector cables wired in the attic for home theater system,
-Motorized projection screen power cable wired in the attic for home theater system,
-Complete black-out darkening of the kitchen and living room for a home theater system.
Dimensions:
-Entrance hall: 6.12 m2
-Kitchen: 8.45 m2
-Pantry:1.74 m2
-Dining room-living room:25,58 (31,36) m2
-Bath:4.66 (7.97) m2
-Bath:5.23 (7.78) m2
-Wardrobe: 7.86 m2
-Hallway:4,57 m2
-Room:12.94 (19.77) m2
-Room:13.87 (20.01) m2
-Room:10.79 (13.34) m2
-Terrace:8,51 m2
-Terrace:2,33 m2
-Garage:15 m2
-Garage:15 m2
-Storage:3.5 m2
-Total: 101.81 (128.97) living area + 44.34 m2 Terrace, Garage and Storage room.
District XXI
Settlement Budapest
Sub-district Csepel-Kertváros
Type Brick flat
Rooms 4
Balcony / Terrace 11 m2
Floor 2
Heating Boiler
View Street and court
Parking Underground garage
Air conditioned Yes
Shower / Bathtub Shower

