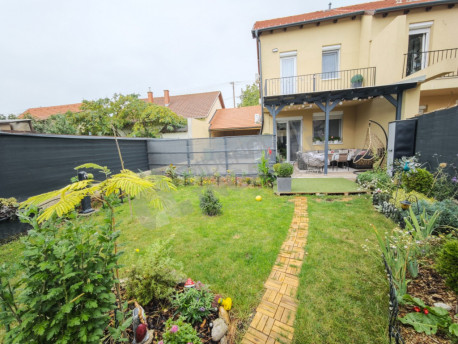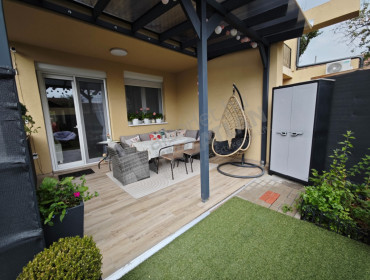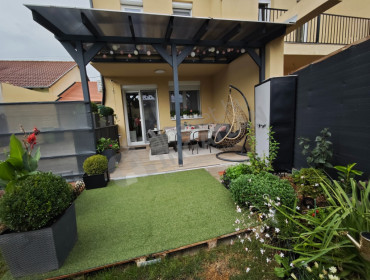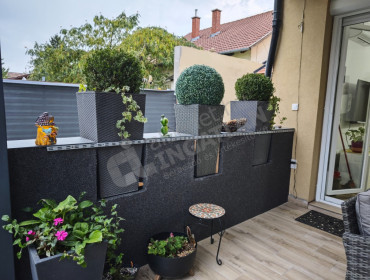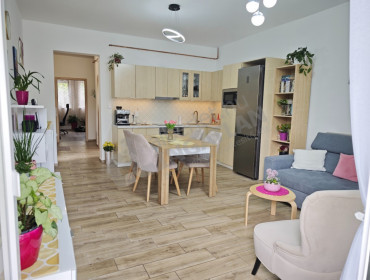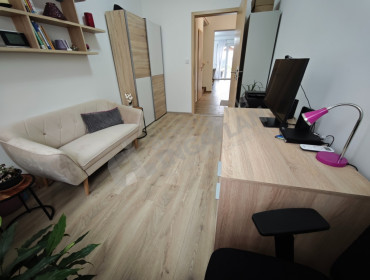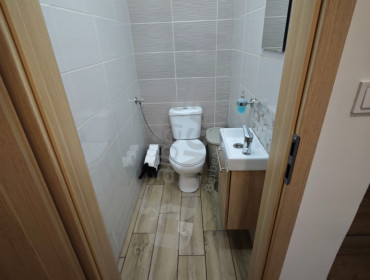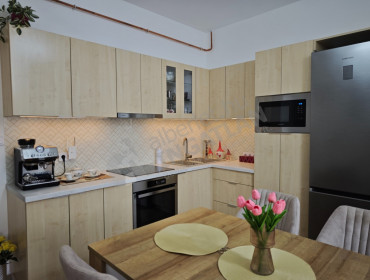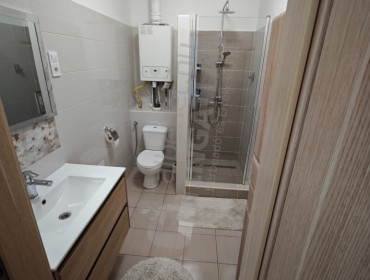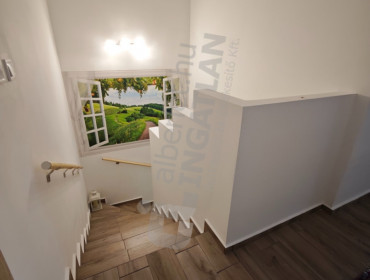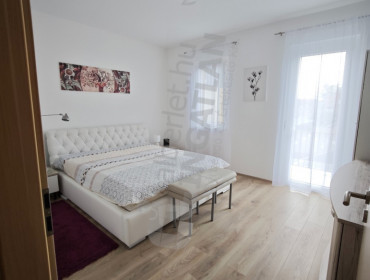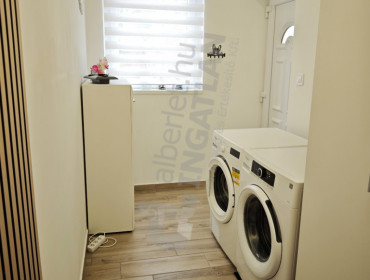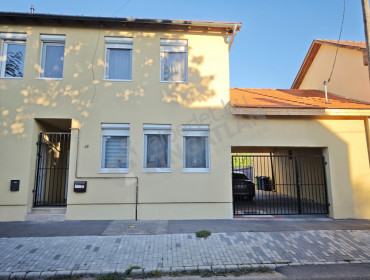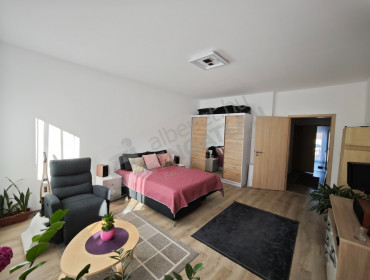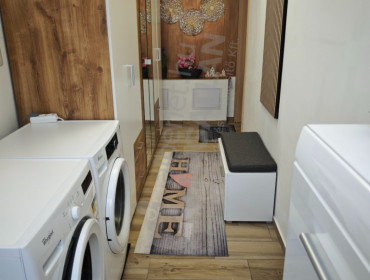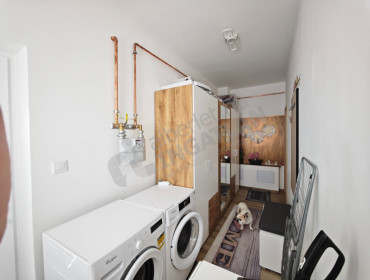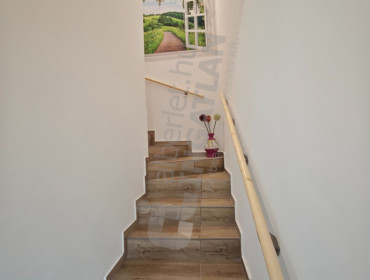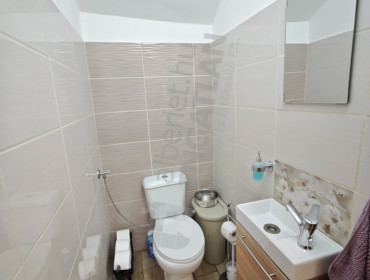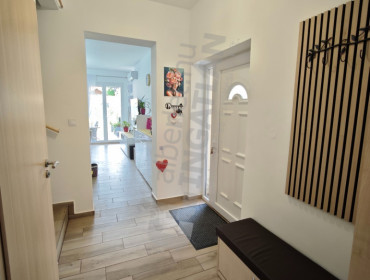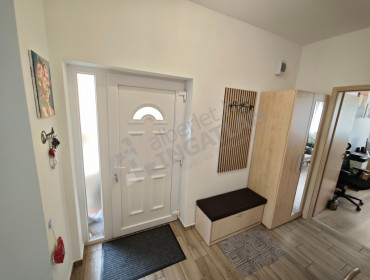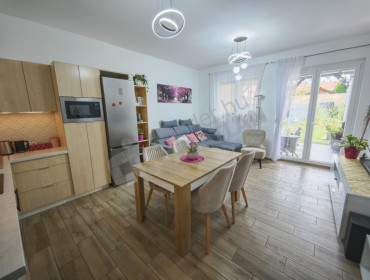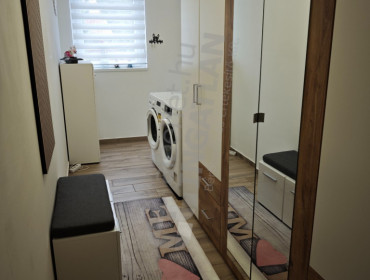Budapest, district XV. Beller Imre utca
Beller Imre utca, 101 m2 semi-detached house for sale
Modern, detached family home for sale with a tidy garden
We offer for sale a newly built, spacious and bright residential property, which was built as one half of a semi-detached house, but the garden and entrance are completely independent – making the property like a separate family house.
The main features of the property:
Has an independent topographic number
It has three bedrooms and a living room
Four cooling-heating air conditioners ensure the right temperature
Two separate entrances: one opens directly from the street, the other from the covered carport
Protective grille at the street-front entrance increases security
Ground floor:
Spacious hall with built-in wardrobe (included in the purchase price) and washing machine and dryer outlets
Separate study that is also suitable for office use
Guest toilet with hand basin
Comfortable living room with a uniquely designed, built-in and mechanized kitchen (branded appliances: Whirlpool oven, hob, cooker hood, granite sink, water filtration system)
Modern kitchen furniture with recessed LED lighting with touch control switch
Custom Printed Glass Back Wall in the Kitchen
Two terraces: a covered, polycarbonate-covered area and a part covered with artificial grass suitable for sunbathing
Landscaped garden with perennial plants, ornamental trees and irrigation facilities
Large aluminium storage 10.8 m²
Average monthly maintenance cost: approx. HUF 20,000
Floor:
Master bedroom with direct access to a large terrace
Second bedroom with built-in wardrobe, which can be divided into two separate rooms if desired
Bathroom with built-in glass door shower and toilet
Sturdy staircase with railing
Who do we recommend it to?
This home can be ideal for all those who are looking for a nicely designed, immediately movable, well-equipped property in a calm environment, where a private garden is also an important aspect.
Neighborhood:
The most important services can be found nearby: kindergarten, nursery, shopping facilities (Penny, Aldi), pharmacy, restaurant, gas station.
Technical parameters:
Rating: Lk-1/HZ-8
Building type: semi-detached house with condominium division
Usable area: 105 m² + two terraces
Masonry: 30 cm Protherm brick
Insulation: 15 cm thick Austrotherm graphite thermal insulation
Doors and windows: equipped with shutters and mosquito nets
Heating: underfloor heating in all rooms, with condensing gas boiler
Roof: Bramac tiles, both on the house and on the driveway
Parking: paved parking space for up to four cars.
We offer for sale a newly built, spacious and bright residential property, which was built as one half of a semi-detached house, but the garden and entrance are completely independent – making the property like a separate family house.
The main features of the property:
Has an independent topographic number
It has three bedrooms and a living room
Four cooling-heating air conditioners ensure the right temperature
Two separate entrances: one opens directly from the street, the other from the covered carport
Protective grille at the street-front entrance increases security
Ground floor:
Spacious hall with built-in wardrobe (included in the purchase price) and washing machine and dryer outlets
Separate study that is also suitable for office use
Guest toilet with hand basin
Comfortable living room with a uniquely designed, built-in and mechanized kitchen (branded appliances: Whirlpool oven, hob, cooker hood, granite sink, water filtration system)
Modern kitchen furniture with recessed LED lighting with touch control switch
Custom Printed Glass Back Wall in the Kitchen
Two terraces: a covered, polycarbonate-covered area and a part covered with artificial grass suitable for sunbathing
Landscaped garden with perennial plants, ornamental trees and irrigation facilities
Large aluminium storage 10.8 m²
Average monthly maintenance cost: approx. HUF 20,000
Floor:
Master bedroom with direct access to a large terrace
Second bedroom with built-in wardrobe, which can be divided into two separate rooms if desired
Bathroom with built-in glass door shower and toilet
Sturdy staircase with railing
Who do we recommend it to?
This home can be ideal for all those who are looking for a nicely designed, immediately movable, well-equipped property in a calm environment, where a private garden is also an important aspect.
Neighborhood:
The most important services can be found nearby: kindergarten, nursery, shopping facilities (Penny, Aldi), pharmacy, restaurant, gas station.
Technical parameters:
Rating: Lk-1/HZ-8
Building type: semi-detached house with condominium division
Usable area: 105 m² + two terraces
Masonry: 30 cm Protherm brick
Insulation: 15 cm thick Austrotherm graphite thermal insulation
Doors and windows: equipped with shutters and mosquito nets
Heating: underfloor heating in all rooms, with condensing gas boiler
Roof: Bramac tiles, both on the house and on the driveway
Parking: paved parking space for up to four cars.
District XV
Settlement Budapest
Sub-district Rákospalota
Type Semi-detached house
Rooms 4
Energiatanusítvány B
Heating Boiler
View Garden
Parking Parking space
Bathrooms 1
Year of construction 2024

